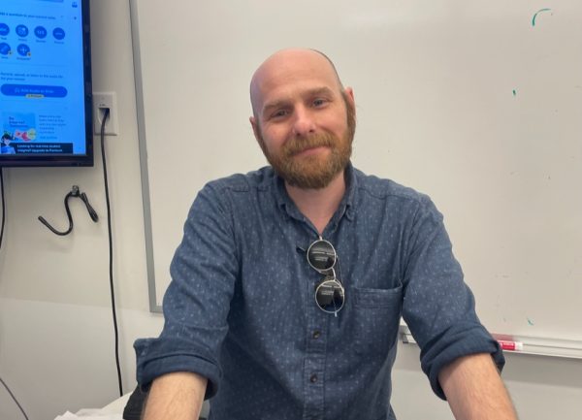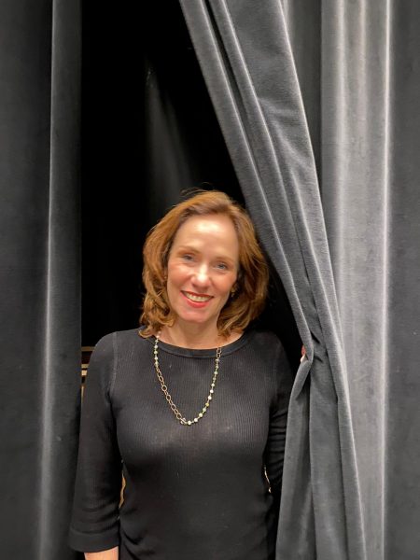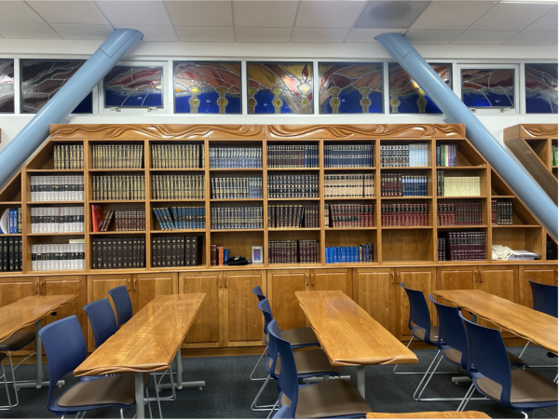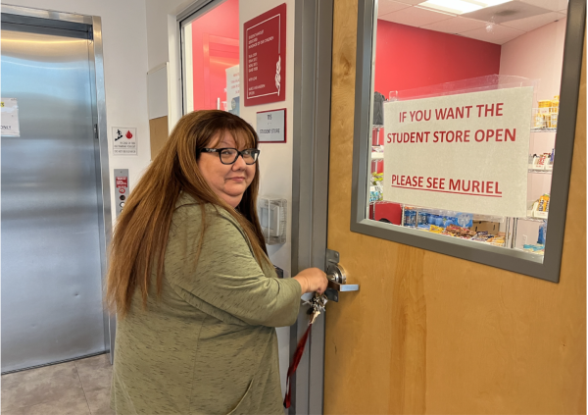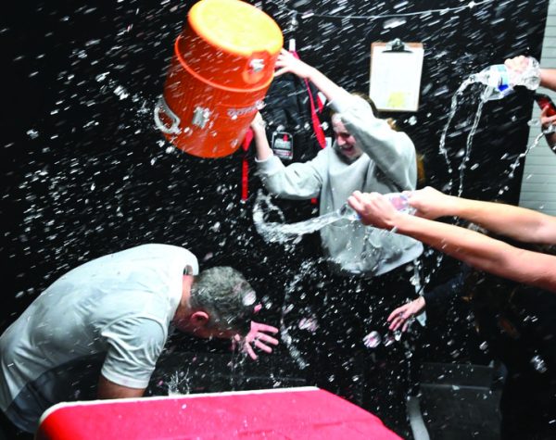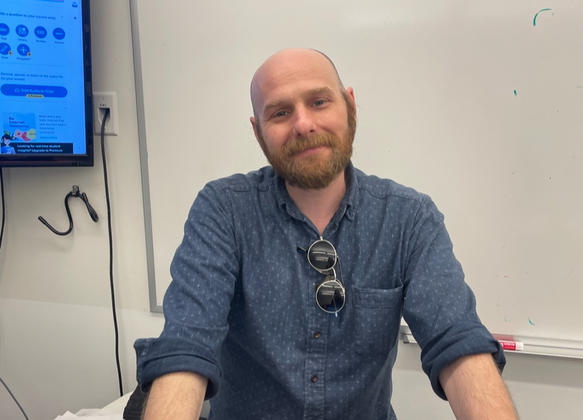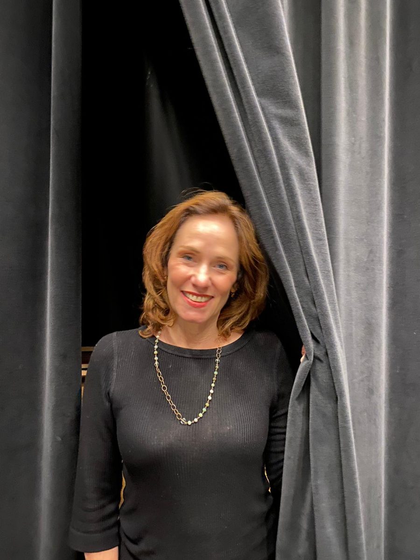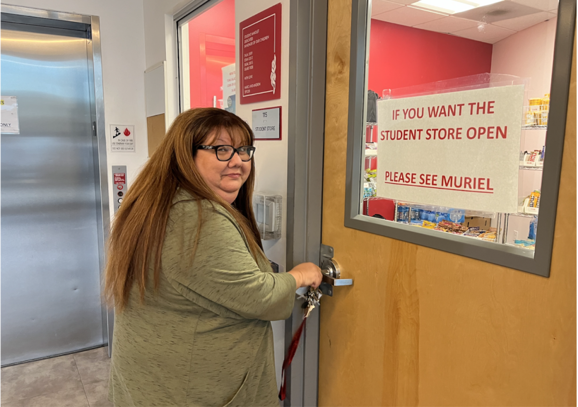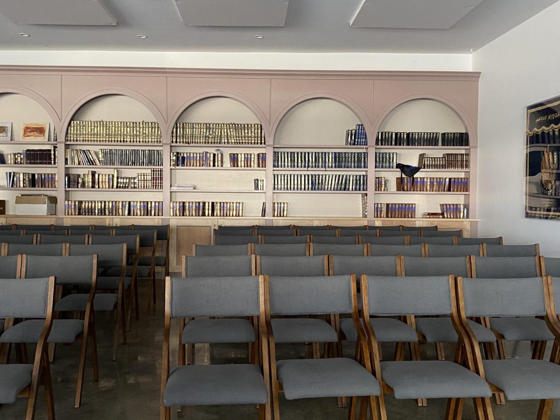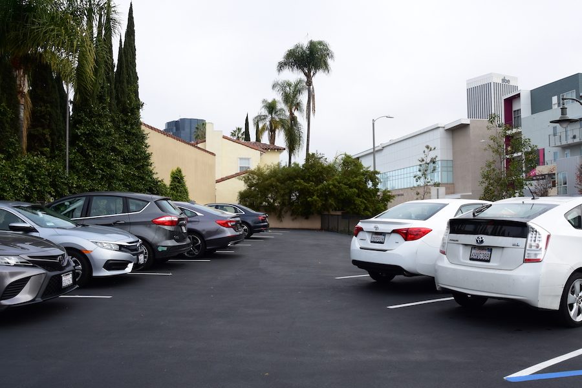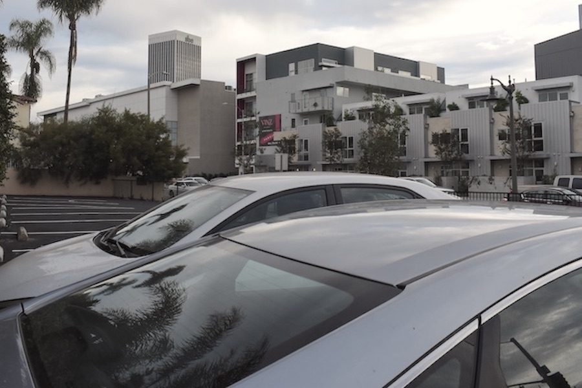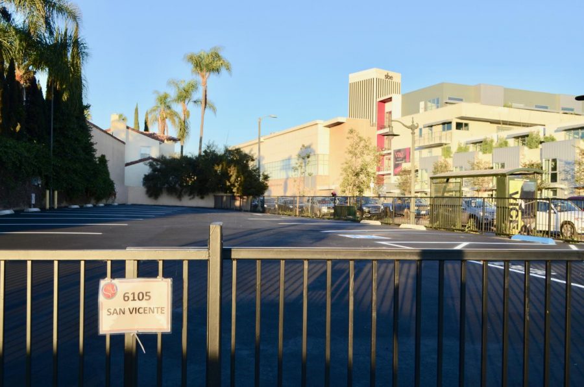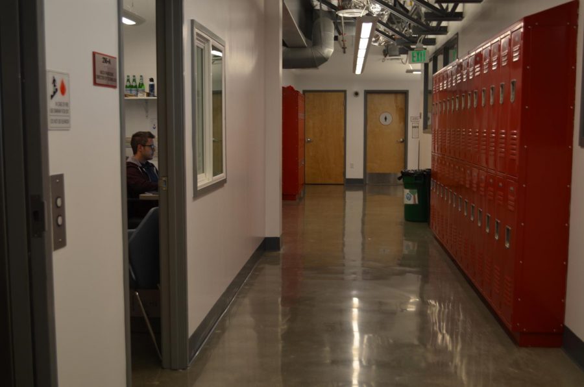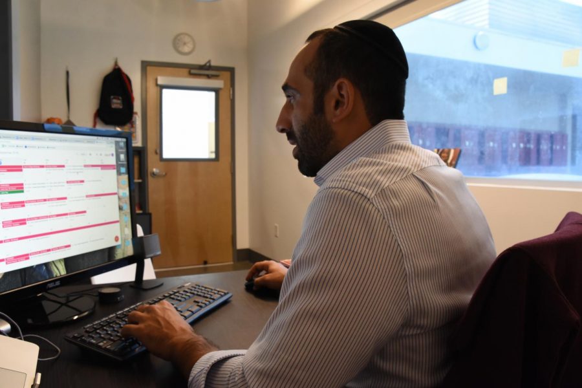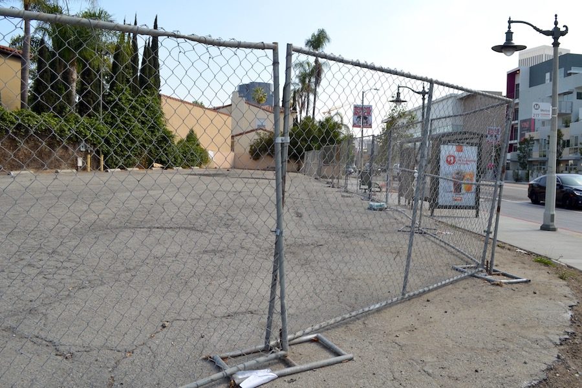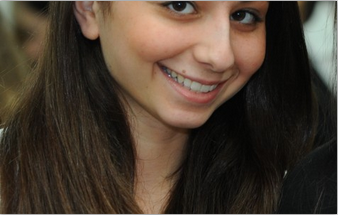A two-story indoor basketball court, a rooftop patio, and a spiral staircase topped with a glass dome are some of the features set to be a part of Shalhevet’s new three-story building, which could start construction as soon as next July.
According to architectural plans by Chris Ward of CWArchitects, there will also be a second sports practice area on the roof, two science labs and a stage that opens in two directions for either large or small audiences.
Members of the Boiling Point and representatives of the Agenda Committee met Nov. 20 with Mr. Ward, Head of School Rabbi Ari Segal and Shalhevet board President Larry Gill to view and discuss the plans.
“What most excites me most about Chris Ward is that he has taken the time and has figured out what Shalhevet is about,” said Mr. Gill. “I think the school will be a statement property. It will have what we need, but it will also recapitulate the school’s philosophy.”
He said work would hopefully start right after the July 4th weekend, and be completed in time for the start of the 2014-15 school year.
Mr. Ward presented four pages of large, detailed architectural drawings, one for each floor and a fourth of the building’s outside. Prayer spaces will have some natural light and two large science labs will be fitted for gas and water lines. But the large entrance lobby and spiral staircase will be the first thing people see.
“It will be one of the most central places in the building,” Mr. Ward said. “All the students and faculty will be constantly using this stairway.”
According to the drawings, the indoor basketball court and gym will be visible from the second floor, through windows lining a hallway that houses classrooms and offices.
On the ground level, at one end of the court will be the new stage, 18 inches above court level. Depending on how it’s being used, the stage can either open facing the court, and in the other direction, facing a connecting room on the same elevated platform. Drama performances could take place with the audience seated at gym level. For Town Hall discussions, the stage could be connected to the adjoining room, which seats 80, so that the community can fit in the space.
The gym court will not have any locker rooms, but there will be showers in the nearby bathroom. Also planned on the first floor are a reception office, Rabbi Segal’s and Executive Director Robyn Lewis’s offices, Admissions and Development, and a cafeteria. In addition to the spiral staircase, three other side staircases and an off-limits elevator will lead to the second and third floors.
The second floor will house several classrooms, two science labs, the Boiling Point office, counseling offices and tutoring offices. All the offices on the second floor will be located next to each other on east side the building. Students’ lockers will also be on that floor, along the wall overlooking the basketball court.
A smaller rooftop sports court on the third floor will be used for practices and will be available for students to use during breaks. Also on the rooftop will be several tables set up for students to eat lunch. In addition, the top floor will house the music room, an art room with outdoor easel space, and the teacher collaboration room and eating area.
In total, the new building will have 16 classroom, including a third-floor Beit Midrash and the science labs. The building will occupy all the space left over after everything south of Muriel’s office is sold to make way for luxury apartments.
Parking will be arranged as it is now. It will take up the current Sport Court expanded a little farther south, as far as the new property line.
CWArchitects also designed the new Park Century School campus in Culver City and has designed spaces for Polytechnic School in Pasedena.



