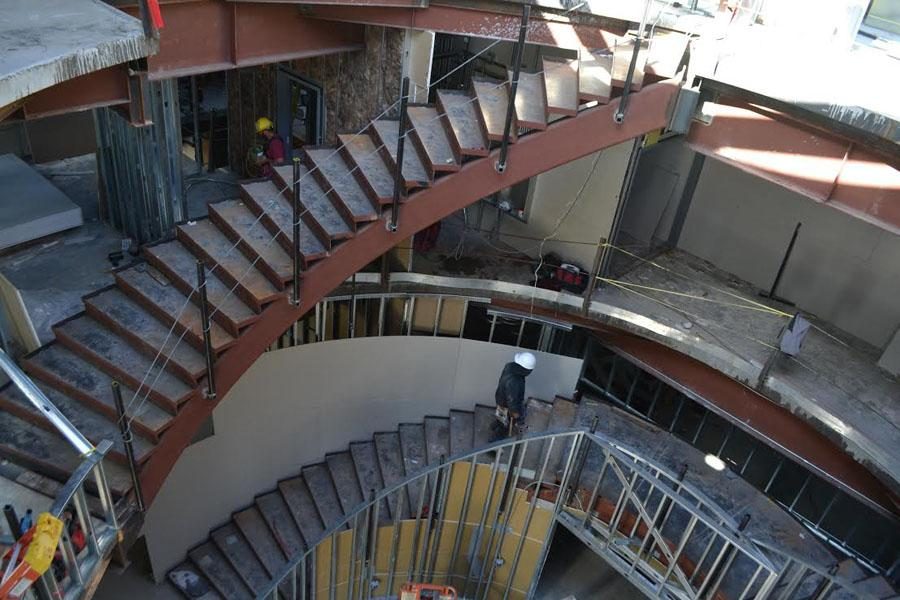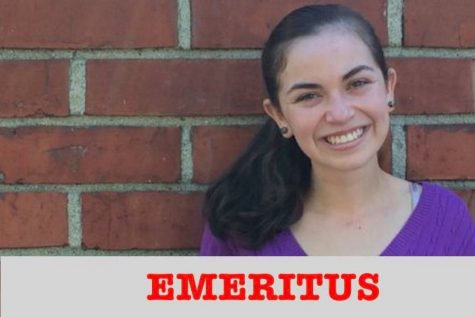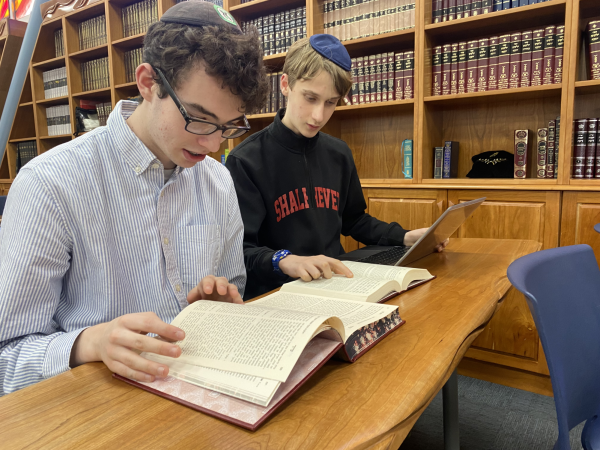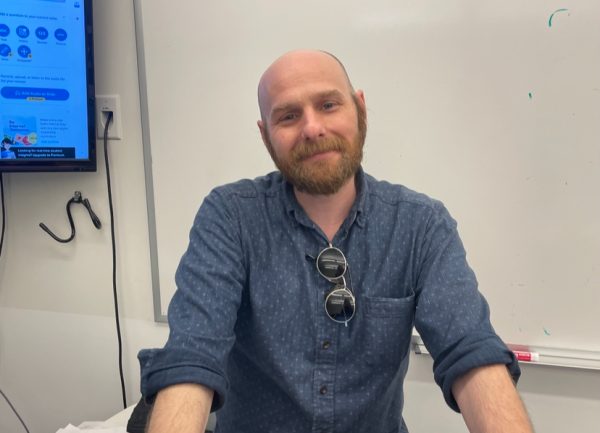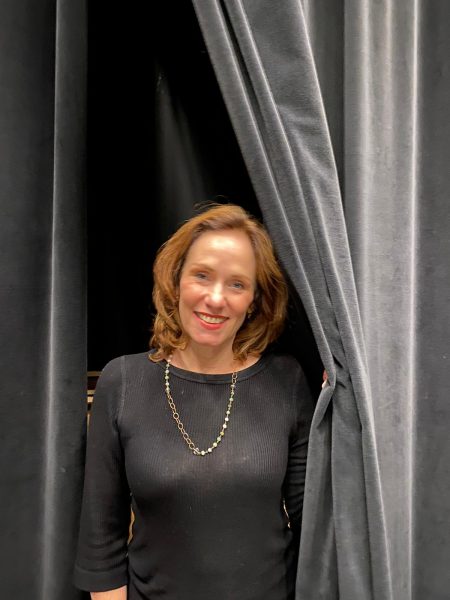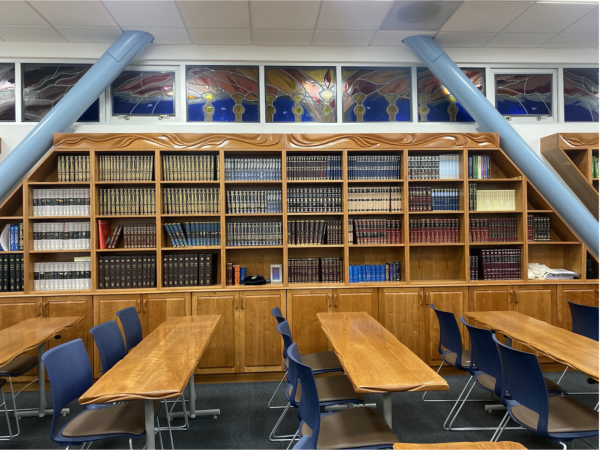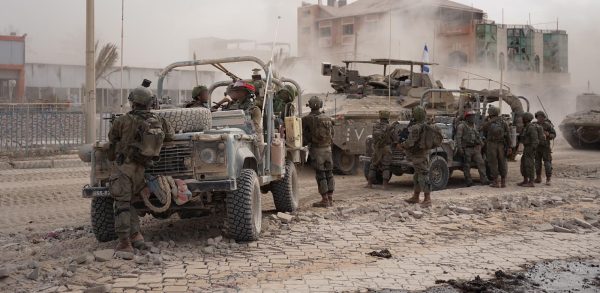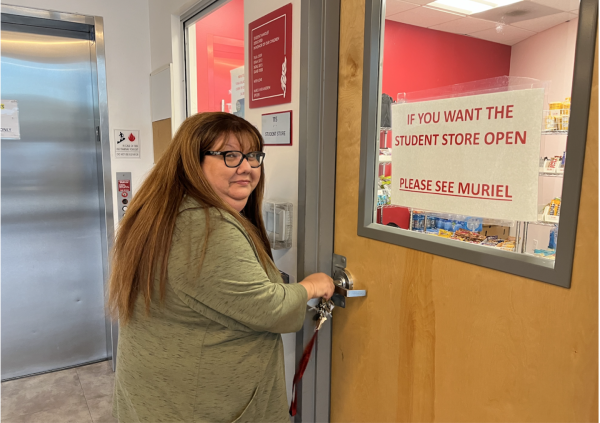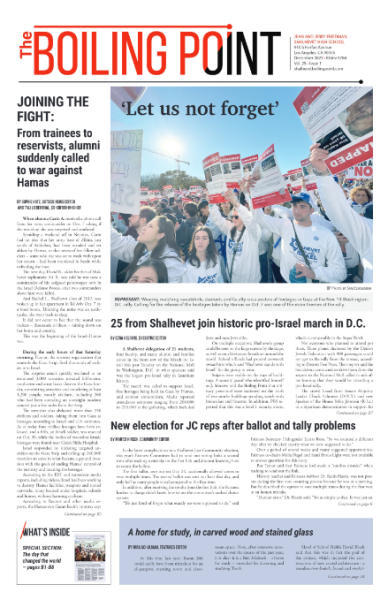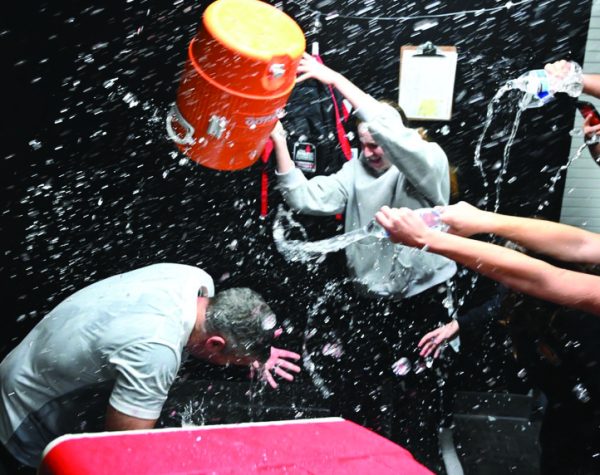Diverse spaces will become classrooms in ‘flexible’ new building, set to open in July
Construction on the new building is on time and is set to finish in July, but there is much about it that apparently will not be revealed until school starts next fall.
May 1, 2015
Boiling Point staffers who toured the construction site last Thursday saw the three-story lobby and grand staircase, reminiscent of government buildings in Washington DC.
There are many windows and a domed skylight that let natural light into the lobby. Ironwork supporting the dome is in the shape of a Jewish star, which casts a six-pointed shadow on the lobby floor at midday.
Less light, however, was shed on the number and location of classrooms. Reporters counted exactly 11 classrooms, along with two still-empty science labs, two Beit Midrashes and a theater space. That compares to 17 classrooms in the old building and 11 in the JCC.
The plans are not yet finalized, but Board President Mr. Larry Gill said that no large changes have been made in the plans since they were first publicized in the spring of 2012.
“A project is a living and breathing thing, and there are always going to be some minor adjustments,” said Mr. Gill. “Things so far are looking great.”
According to Head of School Rabbi Ari Segal, no rooms of the new building have been designated for specific uses, and the building will have flexibility and furniture allowing each room to be multi-purpose.
“We want to take great teaching and marry it to the newest research about how students and groups learn best, which is group work and flexible learning environments,” said Rabbi Segal. “We’ve been starting to move towards that.”
Rabbi Segal said that the teachers would be able to use multiple classrooms and outside space. The building will also feature an art studio, theater, music room, two science labs, and space for a band to practice, he said, though other things would also take place in those spaces.
“All of our spaces, including our Beit Midrash, will be multi-use spaces,” Rabbi Segal said in an interview. “In our view of Judaism, everything blends together, so you can have a science class in the same room as davening or a chessed [community service] project.”
The classrooms reporters counted are spread out on all three floors of the building and vary in size. Teachers will not be assigned a specific classroom, and will rotate throughout the day depending on their class size.
There were also many spaces that had not been designated, and were told that furniture had not yet been bought. There were also spaces for students to hang out in—much like in the old Shalhevet building.
Indoor windows on the first and second floors face the gym, which is the focal point of the 36,000-square-foot structure.
Meanwhile, there are signs construction will soon start on the apartment complex being built on the rest of school’s old campus. Scaffolding surrounds the old Annex, and trailers have appeared on the student parking lot. This year’s students have had to find street parking since March for the JCC.
Mr. Gill said the trailers would only be there for a few months and that students would be able to park in the lot for most of next school year.
“Alliance will now be starting its demolition in earnest,” said Mr. Gill. “By the time that next year comes around, Alliance will be done with its first stage.”
The new building will also have one large faculty room for all the teachers—something Rabbi Segal instituted when he arrived in 2011—and not separate offices for each department.
“If each department has its own office, then the departments will end up becoming separate,” said Rabbi Segal. “This way, there’s cross-pollination of educational methodology and ideas.”
AP Biology teacher Dr. Melissa Noel is very excited about the new science labs.
“I’m thrilled that we are going to have a lab in which we’ll actually be able to carry out dissections and experiments, which we will be doing next year all the time,” said Dr. Noel. “Air conditioning is great too.”
Drama Director Ms. Emily Chase is looking forward to the new theater.
“It’s so nice that we are going to have a designated theater after being gypsies this year,” said Ms. Chase. “I hope that we can build the theater of our dreams.”

